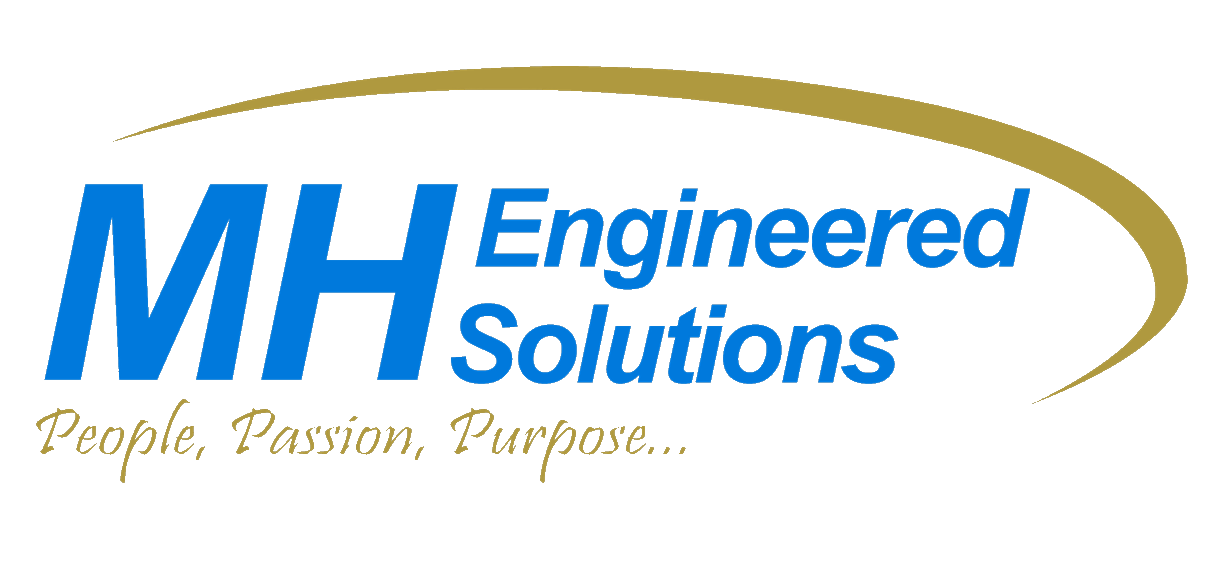How Can We Help?
Let our team help you find what you're looking for.

Whether you’re building a new distribution center from the ground up or optimizing your current facility, MH Engineered Solutions delivers customized plans for facility design and reorganization. Our specialty is helping you get more out of your space than you ever thought possible. We believe that every system in your facility should be built to handle growth, from your storage systems to conveyor systems and goods-to-person systems, so your facility will never stand in the way of expansion. Interested in what MH Engineered Solutions could do for your operation? Contact us today.
Let our team help you find what you're looking for.
If your operation is limited by your footprint, we can help. If you need to condense your operation, we're here to make it happen without diminishing performance. If your old facility is revealing its flaws as you grow, let's design a better one together.
We place a premium on flexibility, knowing that your business is constantly adapting to seasonal fluctuations, and we plan for success.
We’re driven by solutions. We unlock capacity and functionality by utilizing overhead space, installing modular structures, and developing floor plans that minimize travel time.